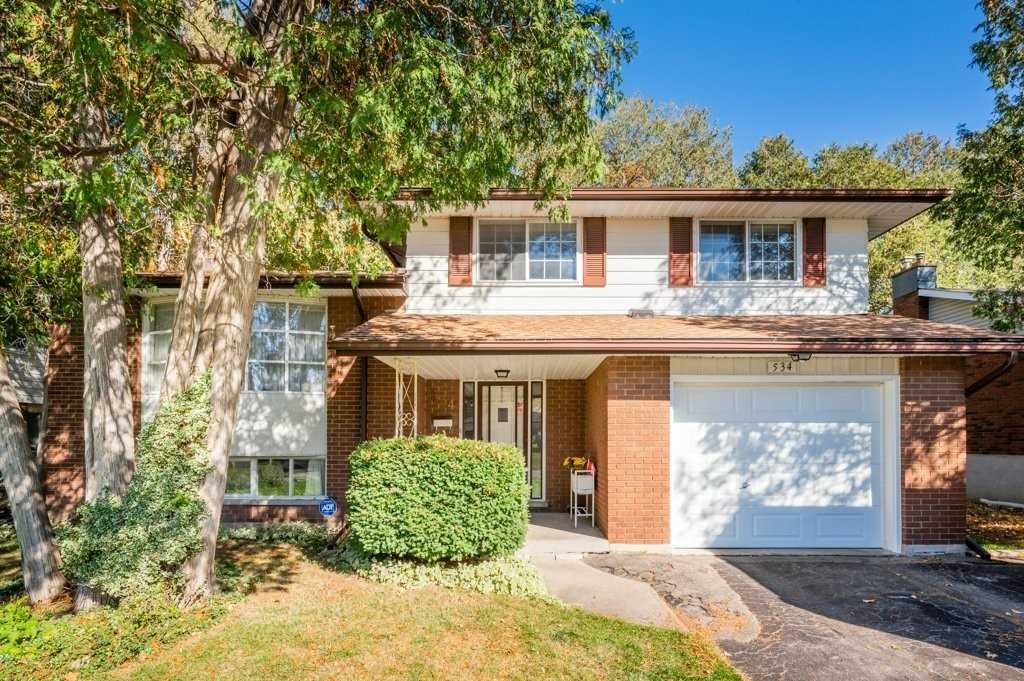Converting your home to a duplex
In this post we are going to delve into the steps involved in transforming your single-family home into a multi-unit property.
Planning and design
The first step is to plan and design the conversion. This involves assessing the current structure of your home, determining how to divide the space effectively, and ensuring compliance with local zoning laws and building codes. Ens Contracting is here to help you create a functional and compliant design that meets your needs.
Obtaining permits
Converting a single-family home into a duplex requires several permits. These typically include building permits, zoning permits, and occupancy permits. The permitting process can be complex and time-consuming, but Ens Contracting handles all the paperwork and communicates with local authorities to ensure your project meets all legal requirements. This step is essential for avoiding potential fines and ensuring your conversion is recognized and approved by the city.
Structural changes
Depending on the layout of your home, significant structural changes may be needed. This could include adding new walls, creating separate entrances and exits, and installing additional kitchens and bathrooms. Upgrading utilities, such as plumbing, electrical, and HVAC systems, is also crucial to ensure each unit operates independently. Our skilled team ensures these changes are made safely and efficiently, maintaining the structural integrity of your home.
Transforming a single-family home into a duplex involves careful planning, obtaining the necessary permits, and making structural changes. The expertise at Ens Contracting’s ensures each step is completed to the highest standards.


