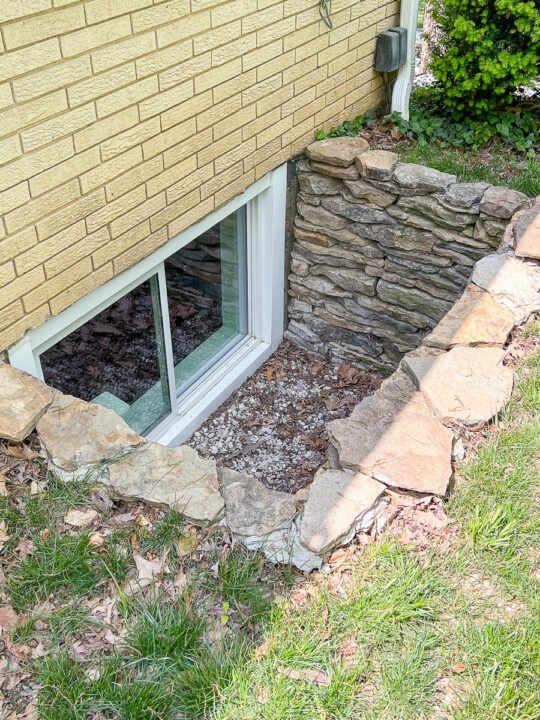Egress window installation
Adding an egress window to your home improves safety by serving as an emergency exit in case of fire or other hazards, but it also enhances natural light and ventilation in basement areas, making the space more comfortable and inviting. Moreover, an egress window can increase the value of your property and bring it up to code compliance standards, ensuring both safety and investment in your home.
FAQ
-
An egress window is a window large enough to provide an emergency exit from a building. ENS Contracting installs egress windows to ensure safety and compliance with building codes, particularly in basements and bedrooms.
-
Egress windows provide a safe escape route in case of emergencies and they are mandated by building codes for certain rooms to ensure occupants can exit safely.
-
Requirements can vary by location, but generally, an egress window must have an opening of at least 3.77 square feet, with minimum width and height dimensions. It should also be easily operable without the need for tools.
-
While some DIY enthusiasts may attempt it, installing an egress window involves cutting through foundation walls and ensuring proper support and drainage. ENS Contracting recommends hiring a professional to ensure compliance with building codes and proper installation.
-
Costs depend on factors such as window size, type, location, and installation complexity. ENS Contracting provides detailed estimates to help clients budget for their projects.





