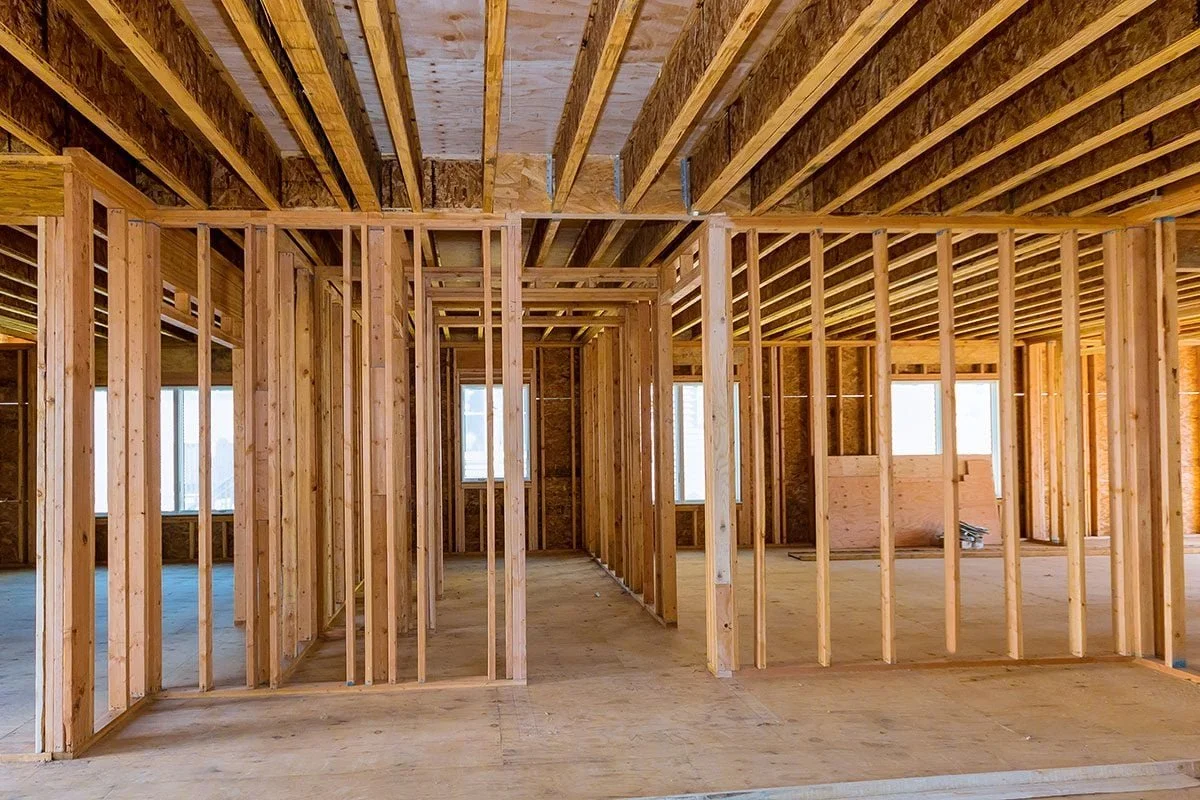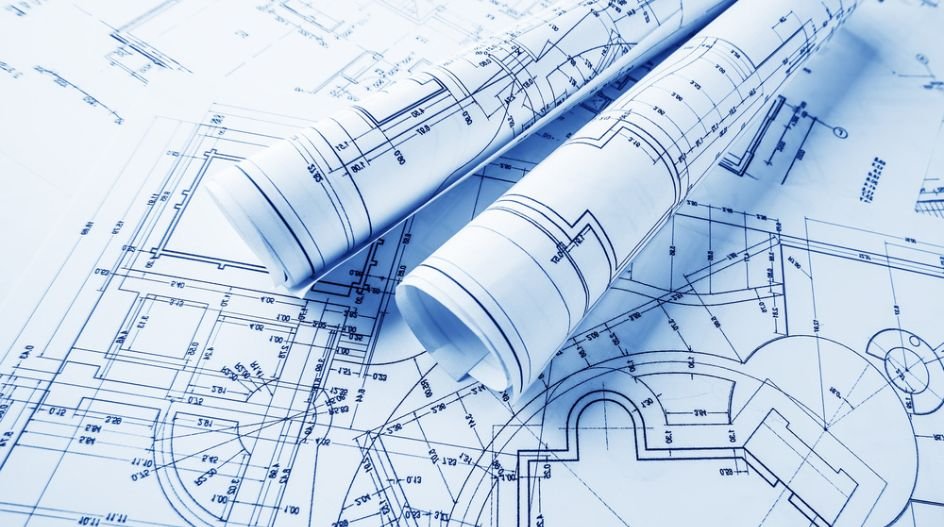Load bearing wall removal
Removing your load-bearing wall will create a more open and spacious layout in your home and allow for better natural light and improved airflow. It can also provide a blank canvas for a modern and functional design, increasing the overall value of your property. Additionally, it offers the opportunity to customize the space according your personal preferences and lifestyle needs.
FAQ
-
A load-bearing wall is a structural element that supports the weight of the building above it. ENS Contracting specializes in identifying and safely removing these walls while ensuring the structural integrity of your home.
-
Typically, load-bearing walls run perpendicular to floor joists and are often centrally located in the home. However, it is crucial to consult with a structural engineer or professional contractor to accurately identify load-bearing walls.
-
Yes, obtaining a permit is mandatory for removing load-bearing walls. ENS Contracting assists clients in securing the necessary permits to ensure that all work complies with local building codes and regulations.
-
The process involves:
Initial consultation and assessment by ENS Contracting
Obtaining necessary permits
Planning and designing replacement support structures
Executing the removal and installation of new supports
Inspection and approval from local authorities
-
The cost varies based on the complexity of the project, the size of the wall, and the type of support required. ENS Contracting provides detailed quotes to help clients understand the investment required for their projects.






